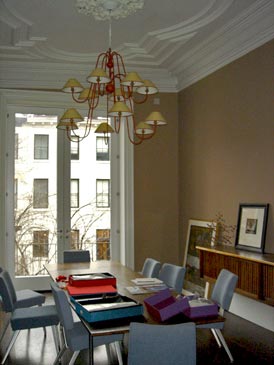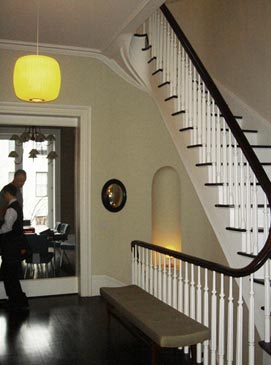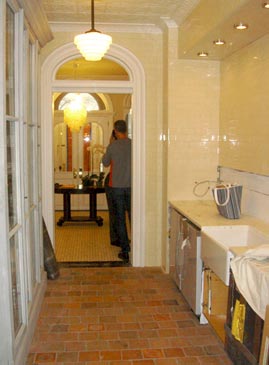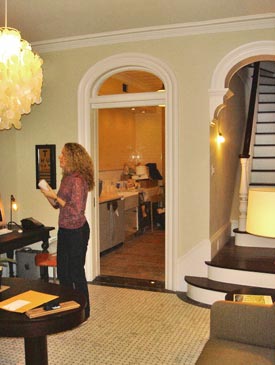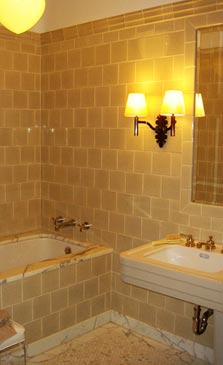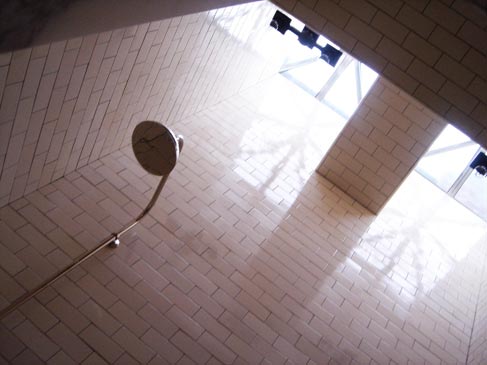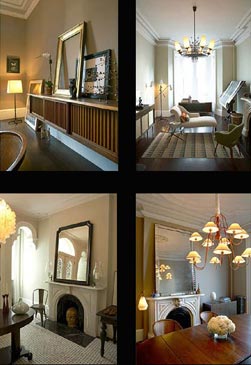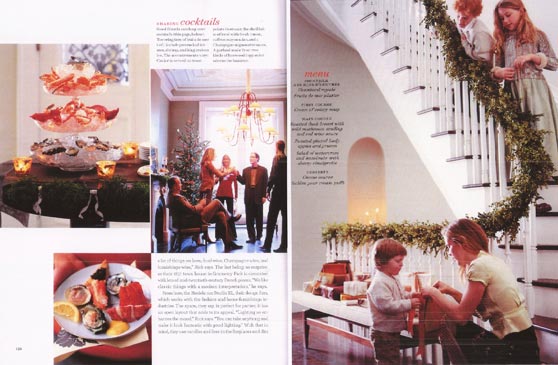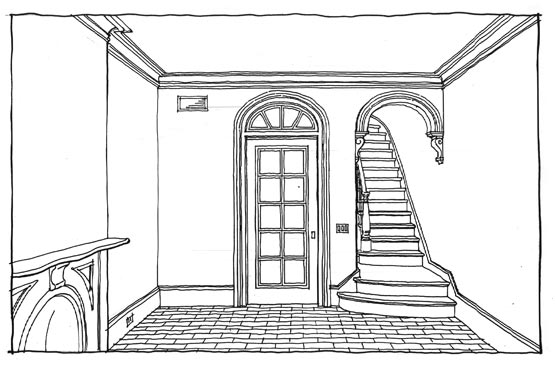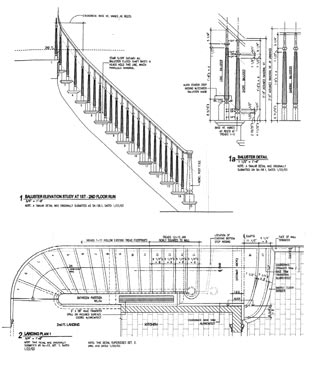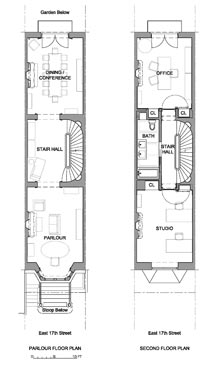home
designing for culture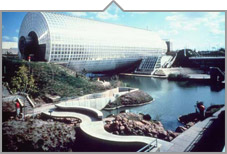 , education
, education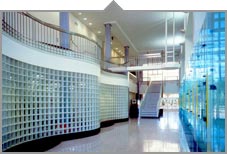 , commerce
, commerce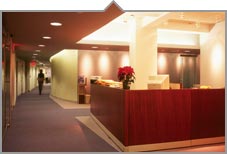 and habitation
and habitation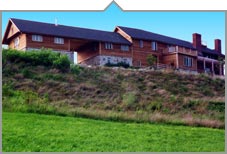
work
Stuyvesant Park Townhouse
New York City
Situated off Stuyvesant Square Park near Gramercy Park, this 100-year old 4-story townhouse was gut-renovated. Some of the original architectural ornamentation was salvaged and repaired, but the interior is largely redesigned to accommodate the owner’s program and sense of style. CCA worked closely with the owner, who was also the interior designer on the project, to create wholly new moldings and built-ins that are complementary with the townhouse’s period, but not historic “knock-offs”. A rich variety of materials was brought to the design, from individually treated hand-made tiles in all bathrooms and the kitchen, to 200-year old terracotta floor tiles recovered from a French maison. The owner’s inimitable collection of vintage furnishings is carefully incorporated into the overall architectural scheme. A tiered and vegetated roof terrace will top out this vertical residence. This work is a collaboration between Conklin Costantin Architects and Rick Biedel of Studio XL graphic designers.
about
overview
Our work embraces many aspects of the built environment from new buildings and communities to building renovations and interior design. Our clients range from public agencies to private individuals. These pages offer a sample of recent work, which has included.
- New Towns and Developments
- Multi-unit Residential
- Private Homes and Apartments
- New Educations Facilities & Rehabs
- Public & Private Recreational Facilities
- Office Build-outs
- Governmental / Transportation Facilities
- Retail Stores
process
Most importantly, we have a passion for what we do. We bring that passion and commitment to every project that we take on, large or small. Since every project is a unique challenge, so too are the methods we employ in seeking out its most inspired design solution. We rely on various computer programs to facilitate the process, but trust first our eyes and hands. We begin the design process by working closely with our clients to understand how they will “live” the program. Early schemes evolve via hand sketching and in-house study models. We often develop the design with the help of computer modeling. Details are often studied at full scale. All projects are guided under the direct daily supervision of the principals. Our clients are partners in the design process every step of the way. And, of course, we collaborate throughout the process with a range of excellent technical consultants, such as:
- Lighting Consultants
- Electrical Engineers
- Mechanical Engineers
- Structural Engineers
- AV and Acoustical Consultants
- Cost Estimators
- Building Department Expeditors
At Conklin Costantin Architects LLP our advanced integrated CADD and work/processing/cost accounting systems control all phases of our projects from initial surveys and preliminary reports to three dimensional modeling and detailed construction documents. On a Windows XP Professional operating system we enjoy design and production via AutoCad 2010, Revit, Photoshop, Illustrator, and Microsoft Office 2008 as some of the principal programs utilized on a typical project.
services
We are a full service architectural firm assisting our clients from the inception of a project through completion of construction. Although most clients engage us from pre-design Programming through Construction Administration, we also offer our services “a la carte”. We provide the follow:
- Architectural Design
- Interior Design
- Space Planning / Contract Furniture
- Urban / Community Planning
- Site Search and Analysis
- Feasibility Study / Zoning Analysis
- Programming
- Fast Track Design
- Construction Documents
- Specifications
- Construction Bidding
- Building Department Filing
- Construction Administration
Michael Costantin, AIA
Michael Costantin, AIA
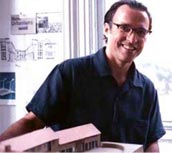 Michael Costantin, principal, earned his Bachelor of Architecture degree, cum laude, from Syracuse University School of Architecture, and completed diploma studies at the Architectural Association of London. Early in his carreer, at the offices of Conklin Rossant Architects, Michael gained extensive experience in the design and development of large scale civic projects, such as the Brooklyn Borough Hall renovation and the United States Navy Memorial at Market Square, Washington, DC. After receiving his architecture license Michael relocated to the office of Giancarlo De Carlo in Milan, Italy, where he was involved in a range of urban/architectural projects, especially in the medieval hill town of Urbino, including the conversion of a medieval convent complex into the new University of Urbino School of Economy at Battiferri. After returning to New York to establish his own firm and working on diverse residential and retail projects, Michael joined with William Conklin to form the present firm, Conklin Costantin Architects LLP. Michael became involved in a variety of public and institutional projects, from numerous renovation works at Fordham University to the development of the MTA’s new Public Board Room Facility. Michael has recently been partner in charge of diverse residential projects, performance venues, and retail establishments.
Michael Costantin, principal, earned his Bachelor of Architecture degree, cum laude, from Syracuse University School of Architecture, and completed diploma studies at the Architectural Association of London. Early in his carreer, at the offices of Conklin Rossant Architects, Michael gained extensive experience in the design and development of large scale civic projects, such as the Brooklyn Borough Hall renovation and the United States Navy Memorial at Market Square, Washington, DC. After receiving his architecture license Michael relocated to the office of Giancarlo De Carlo in Milan, Italy, where he was involved in a range of urban/architectural projects, especially in the medieval hill town of Urbino, including the conversion of a medieval convent complex into the new University of Urbino School of Economy at Battiferri. After returning to New York to establish his own firm and working on diverse residential and retail projects, Michael joined with William Conklin to form the present firm, Conklin Costantin Architects LLP. Michael became involved in a variety of public and institutional projects, from numerous renovation works at Fordham University to the development of the MTA’s new Public Board Room Facility. Michael has recently been partner in charge of diverse residential projects, performance venues, and retail establishments.
William J Conklin, FAIA
William J Conklin, FAIA
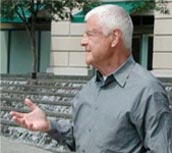 William Conklin is senior partner in the CCA. He earned a Bachelor of Arts degree, cum laude, from Doane College, Nebraska, and a Master of Architecture degree from Harvard University Graduate School of Design. Bill has a wide range of experience in the fields of architecture, planning and urban design. In addition, he has served as President of the New York Chapter of the American Institute of Architects, and as Vice Chairman of the New York City Landmarks Preservation Commission. He has been a Research Associate of the Institute for Andean Studies, and an Adjunct Professor of Architecture and Historic Preservation at Columbia University. Under Bill’s guidance the firm has received more than fifty awards for their work in the fields of architectural design, urban design, and planning.
William Conklin is senior partner in the CCA. He earned a Bachelor of Arts degree, cum laude, from Doane College, Nebraska, and a Master of Architecture degree from Harvard University Graduate School of Design. Bill has a wide range of experience in the fields of architecture, planning and urban design. In addition, he has served as President of the New York Chapter of the American Institute of Architects, and as Vice Chairman of the New York City Landmarks Preservation Commission. He has been a Research Associate of the Institute for Andean Studies, and an Adjunct Professor of Architecture and Historic Preservation at Columbia University. Under Bill’s guidance the firm has received more than fifty awards for their work in the fields of architectural design, urban design, and planning.
contact
We would be pleased to discuss your present or future projects; feel free to contact us any time. If you would like additional information regarding the projects in this web site, such as key staff and consultants involved, please let us know.
Thank you for visiting our site!
Conklin Costantin Architects LLP27 Park Place, Suite 300
New York, NY 10007
T 212-349-4457
F
info@c-carchitects.com

See our traditional country homes at our sibling company: jcarchitecture.net

Site design by www.reitdesign.com
